North Park
The exisiting 1970s one-story residence was dark, had a small kitchen, and an obstructive mini bar that awkwardly divided the space. Our clients are modern design lovers whose central focus is their 1 and 3 year old children. In order to turn this unworkable environment into a warm, minimalist haven we used a series of strategic interventions to transform the space. First we removed the walls to open up the floor plan and delineate public and private uses.
Second we placed a series of large windows to infuse the space with light including skylights in the kitchen and an interior clerestory separating the laundry and guest bathroom to maximize natural light. To create the synergy between their design goals and their environmental health goals, we utilized a peaceful, warm Scandinavian palette with non-toxic materials while elevating the design with extended jamb details and careful fixture and finish selection and placement.
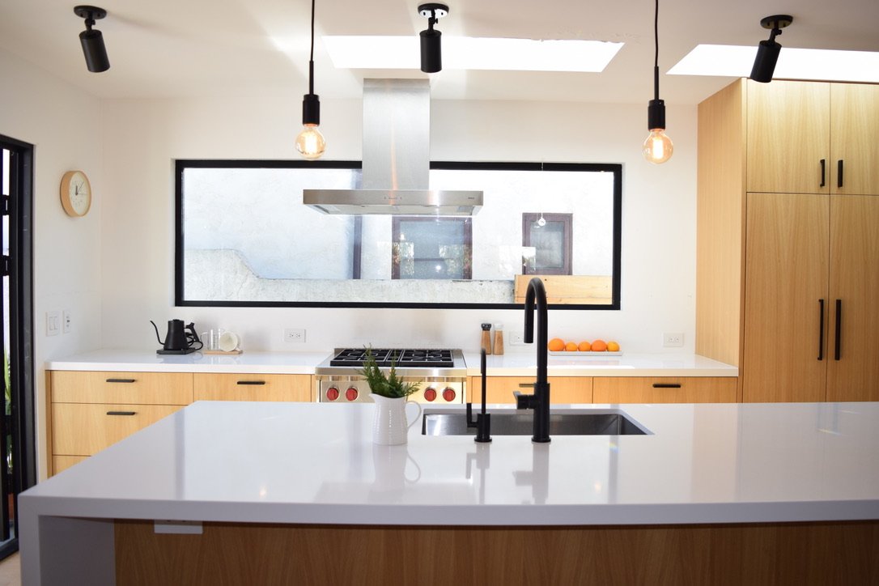
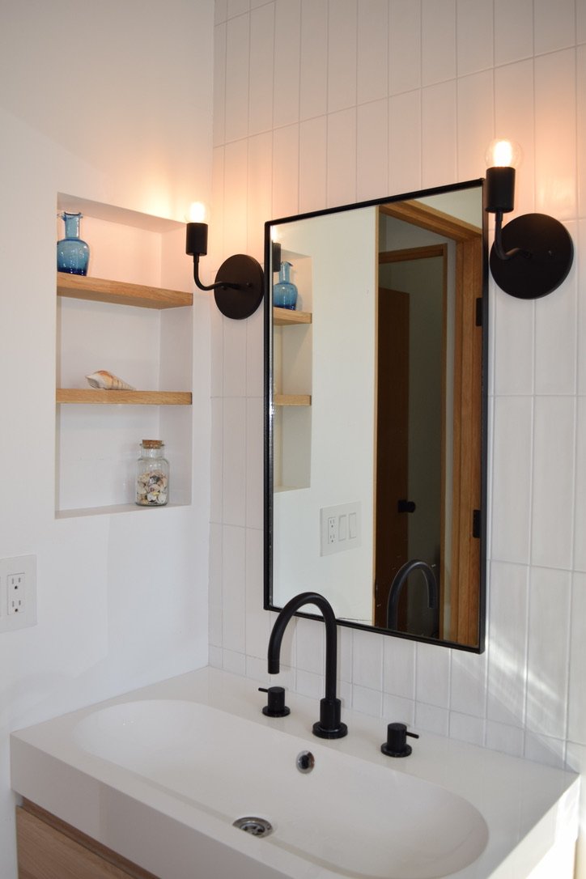
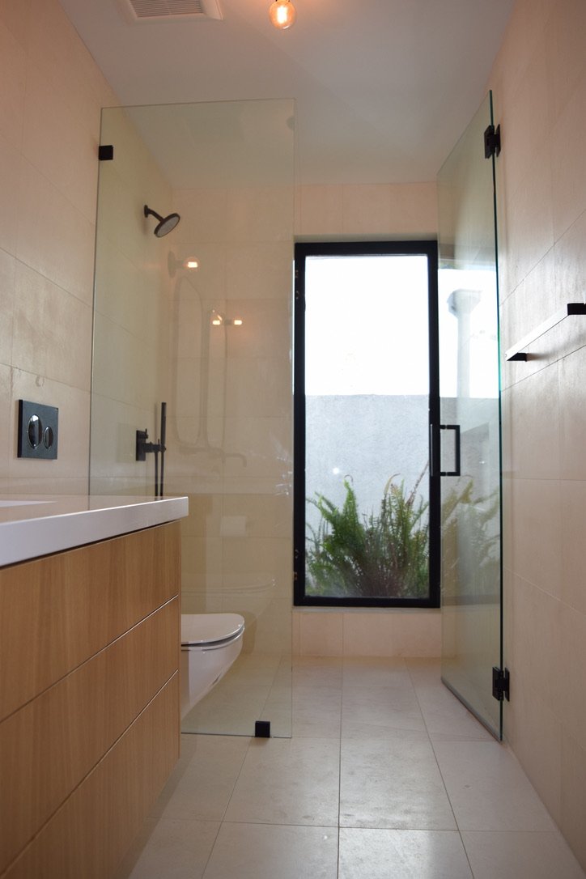
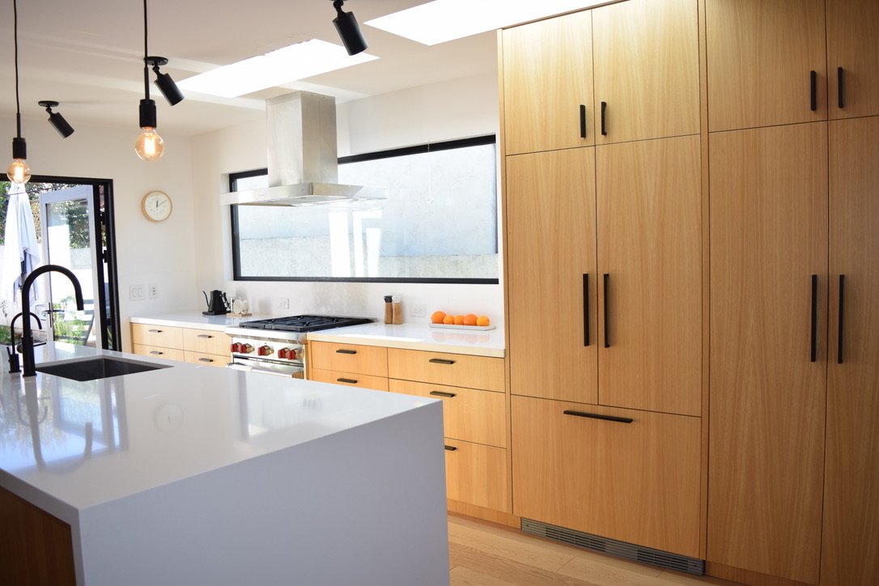
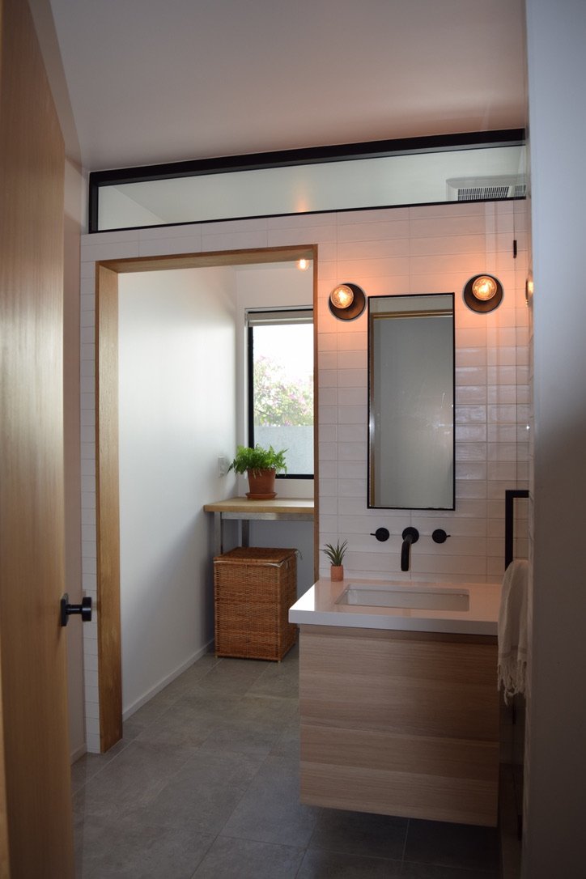
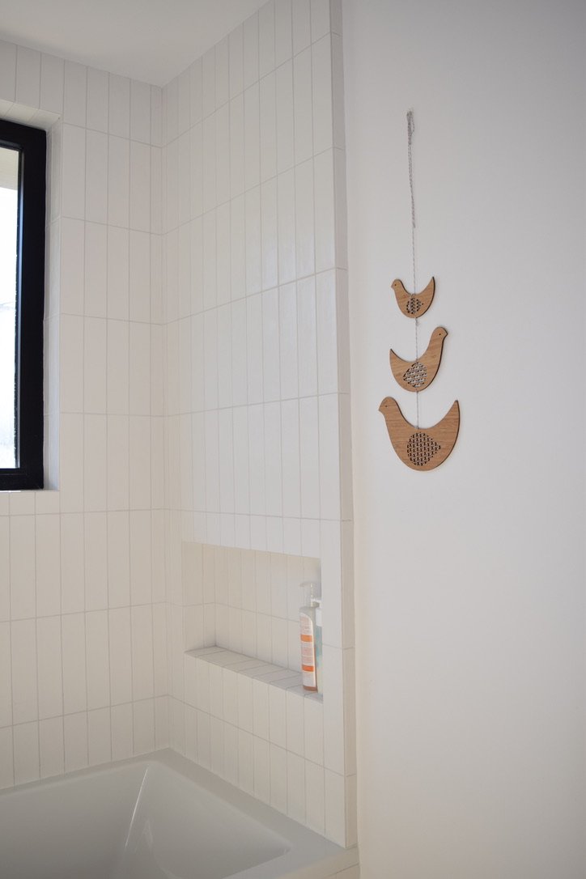





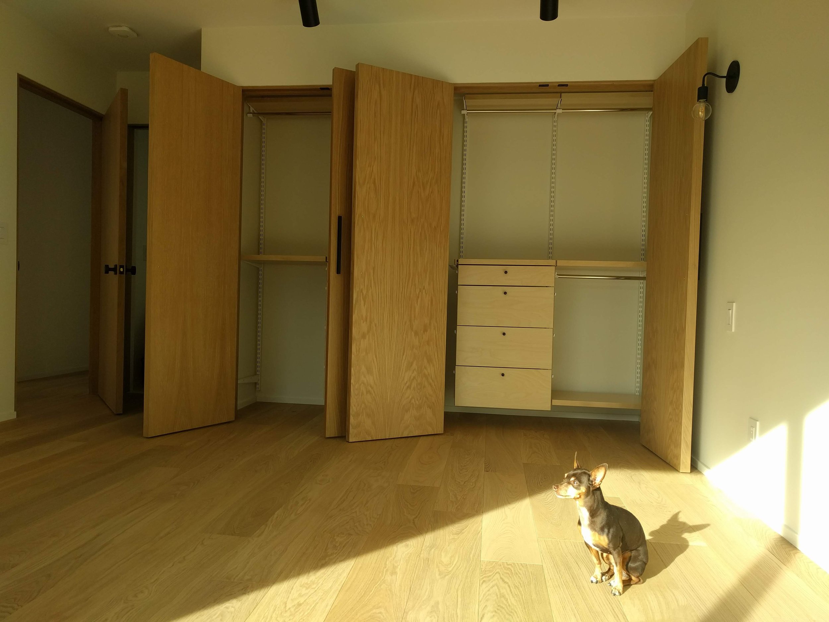


Dignissim suspendisse in est ante in nibh mauris cursus mattis. Malesuada fames ac turpis egestas maecenas pharetra convallis posuere. Leo a diam sollicitudin tempor id eu nisl. Proin sagittis nisl rhoncus mattis rhoncus urna neque viverra justo. Adipiscing diam donec adipiscing tristique. Ultrices tincidunt arcu non sodales. Amet purus gravida quis blandit turpis cursus. In hac habitasse platea dictumst. Cras fermentum odio eu feugiat pretium nibh ipsum consequat. Nisi est sit amet facilisis magna etiam tempor. Ipsum nunc aliquet bibendum enim facilisis gravida neque convallis.